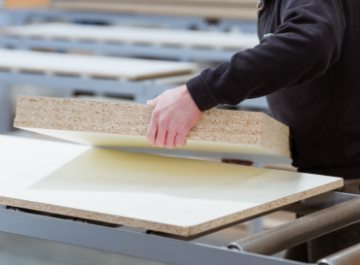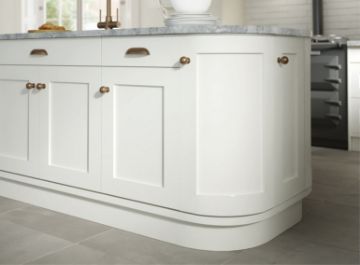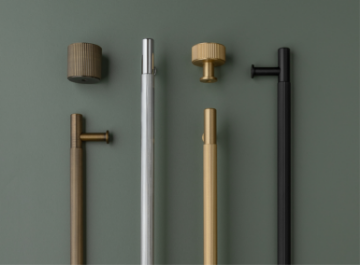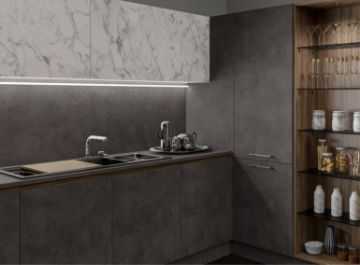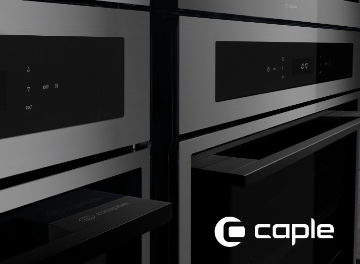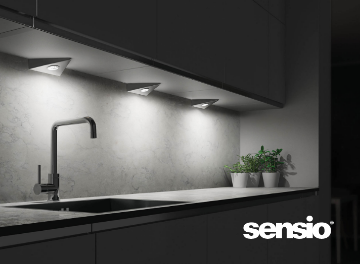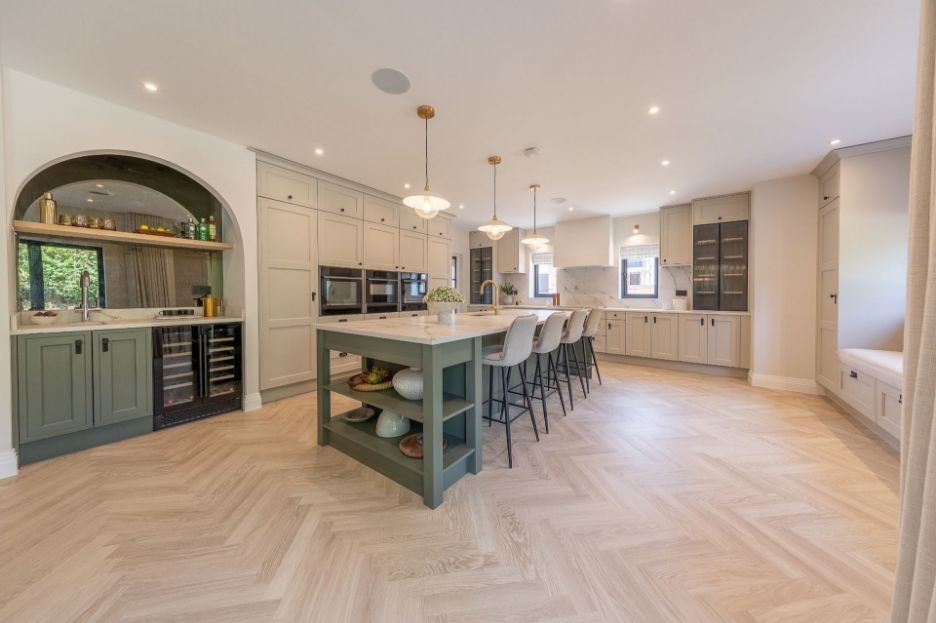“This space within the show home has been a space that has really been a wow factor for visitors.”
It’s hard not to be blown away by the large open plan kitchen area that fuses a kitchen, dining room, living room and bar area into one. Upon entering the kitchen, the first thing you notice is the sheer size of the space, and on second glance, you appreciate the careful attention and planning that has gone into every single individual feature, Alice notes that, “This space within the show home has been a space that has really been a wow factor for visitors and shown homebuyers the potential for what is achievable in their own homes.”
Alice opted for a Gaddesby Kitchen in door style Wakeley for the show home, Wakeley is an in-frame effect style with subtle lining and a grained effect and is showcased in two different finishes. Taupe Grey covers the majority of the kitchen, whilst Willow creates points of interest on the butchers block turned island unit and the bar area which is perfectly framed by a curved alcove.
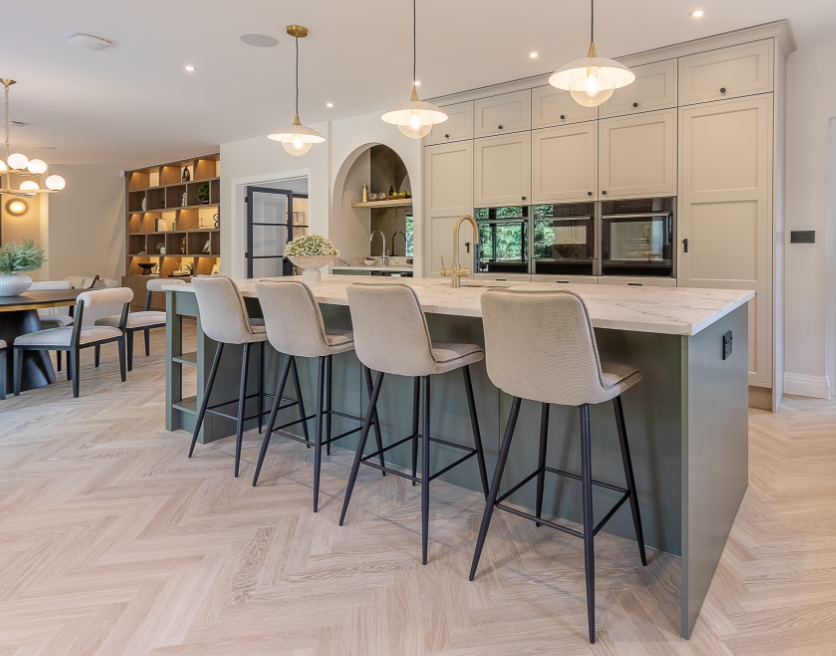
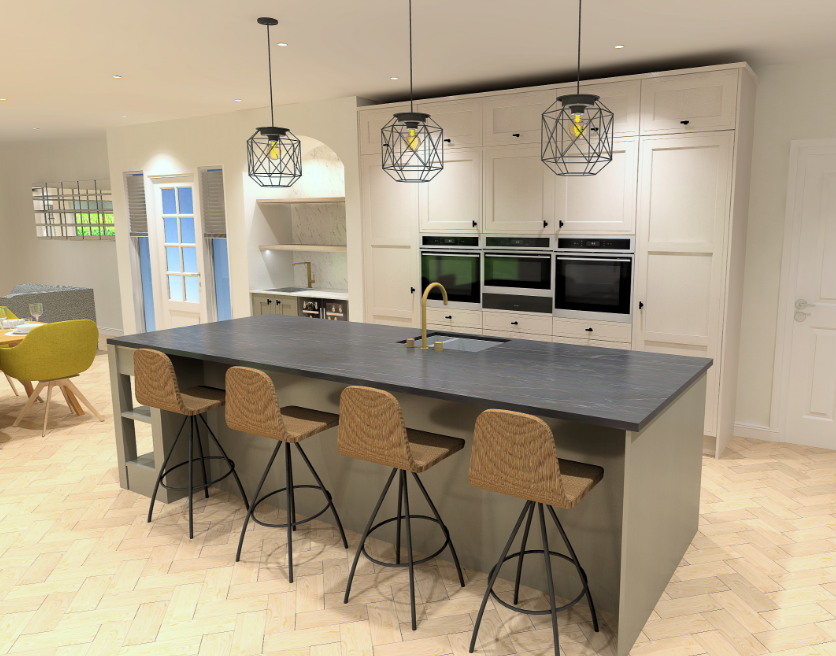
Render created using Winner, Cyncly
When asked about their favourite room, Alice stated, “We love the open plan kitchen-lounge-dining room. In particular, we are really proud of how we have been able to create the space as a whole design, but where each individual zone has its own identity. We have achieved this through the range of materials used. All of which we sourced from ECF.”.
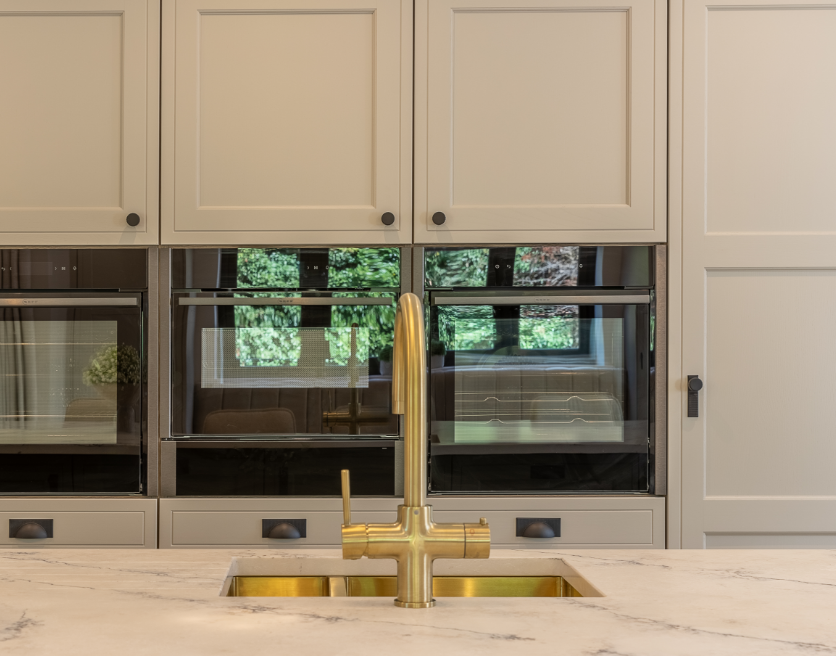
The kitchen boasts floor to ceiling storage space, hidden away behind base cabinets, wall cabinets and tall larder pantry cabinets. Perfect for those who fancy themselves a chef, the show home features multiple ovens, combined with a warming drawer, integrated dishwasher and an induction hob.
The different zones within the kitchen are all pulled together seamlessly, maintaining a cohesive flow as you move through the space. From the task areas, such as the butchers block island featuring a gold sink and tap, to the far side of the kitchen that shows a sleek induction and hob, the show home creates a space that illustrates how day to day tasks can be enjoyable in beautiful surroundings.
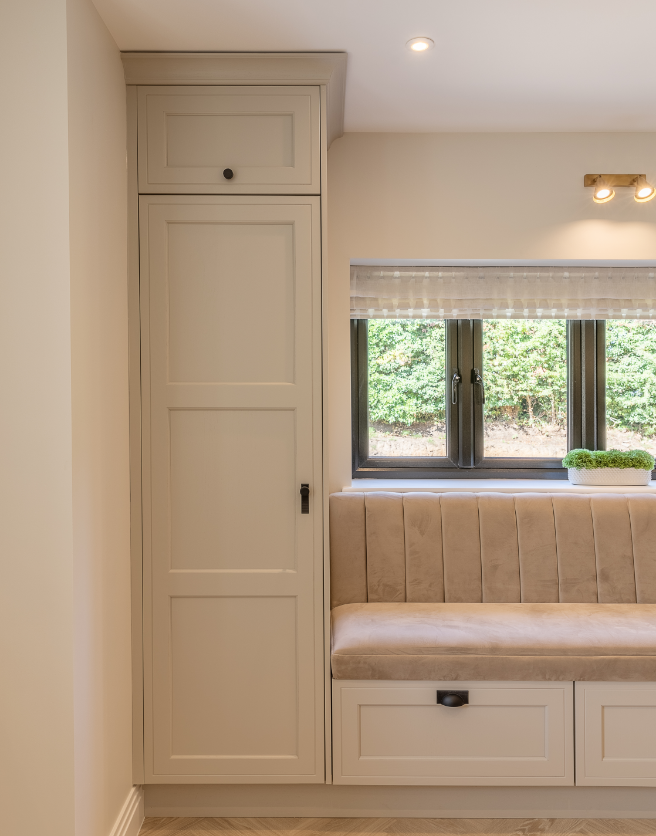
To the window, Alice cleverly uses various Gaddesby cabinets to frame a window seat – the cabinetry underneath the seat ensures the space is maximised and doesn’t take away any storage, while adding yet another distinct focal point to the space.
The alcove works to create another area – an at home style bar in the contrasting finish Willow which draws the eye but is perfectly balanced by the adjacent island/butchers block. The bar area is complete with a black wine cabinet and sink, finished with golden accessories that tie in the with the other gold accents throughout.
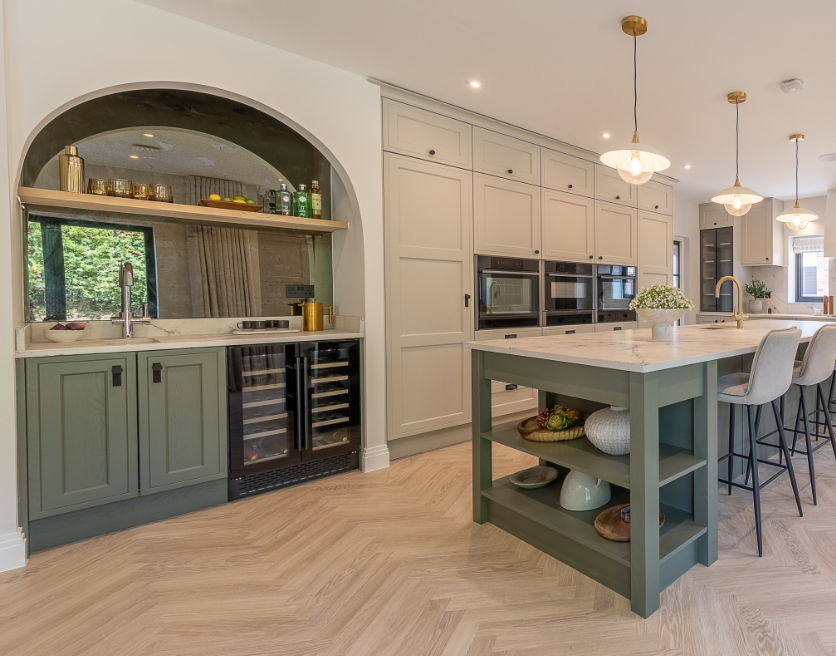
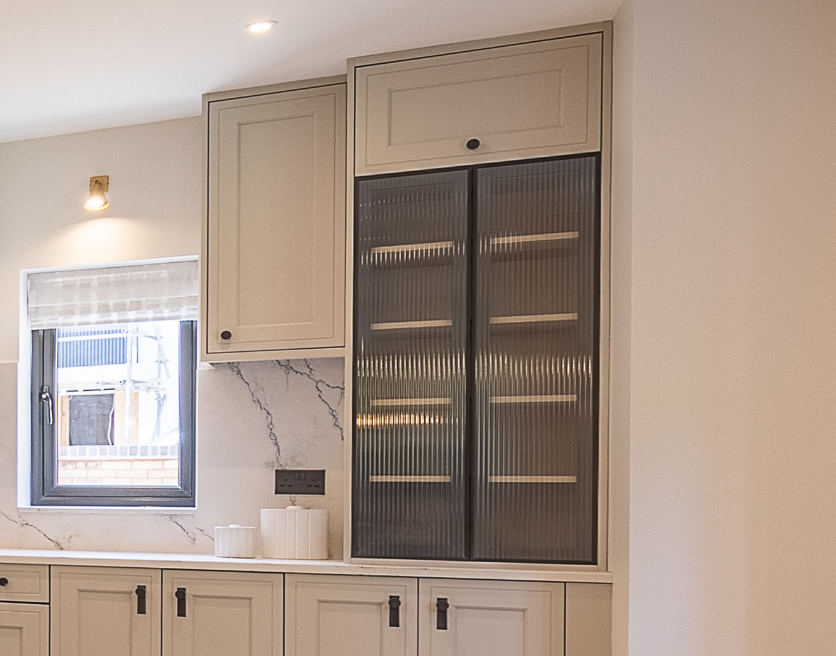
True to form, Stronghold show the Art of the Possible by combining our core ranges in The Kilns show home. While the kitchen itself is Gaddesby, there are elements of Volpi injected throughout, demonstrating how our different ranges complement one another with careful thought and planning. The Volpi Reeded Glass doors create another point of interest, while the black nods to the black cabinet hardware and accessories showcased throughout.
Through a black reeded sliding door, the utility room is revealed which features Gaddesby Thornham in the shade Graphite along with another gold sink and further gold accessories and accents.
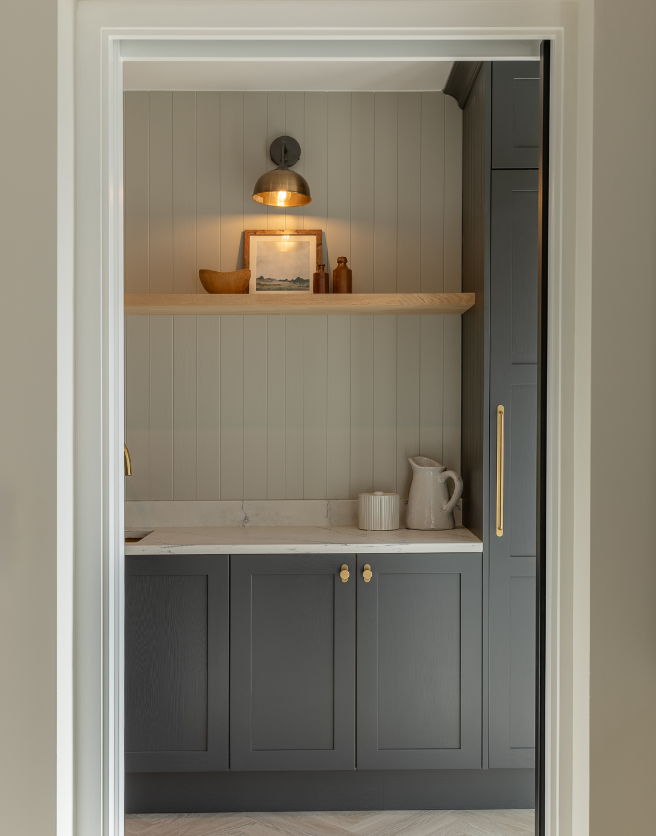
Overall, the kitchen space exhibits how careful planning and bespoke products can create something striking, yet functional. The room perfectly embodies the desire of Stronghold Homes, “to build homes suitable for a range of families; creating effective home layouts and beautiful spaces for families to return home to.”
Keep an eye out on blog and social media pages as we begin to delve into our favourite feature of the home, the bespoke Volpi bookcase.
For further information on Gaddesby Kitchens, please visit: https://www.gaddesbykitchens.co.uk/
Interior Photography by Pixel Cove
https://pixelcovephotography.co.uk/

